The Early Founding Families
Homer
By Caroline W. Willauer, May 2014
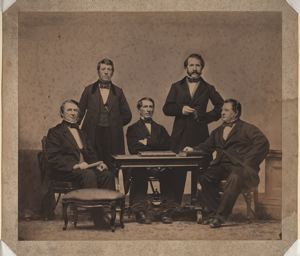
From left: Homer, Homer, Homer, Charles Savage Homer Senior, and Homer.
The Homer family’s decision to occupy Prouts Neck was partly due to the convenience of having a central gathering place for the family in the summer, and partly a business venture. Arthur Benson, brother of Henrietta Benson Homer and uncle to Winslow Homer, bought all of Montauk Point in 1879 in order to establish a sportsman’s haven and small seasonal community. Homer helped with preliminary sketches for this grand plan, which involved hiring F. L. Olmsted as landscape designer and Stanford White as architect . The final product was named the Montauk Association of Easthampton and would go on to become the popular summer enclave now known as The Hamptons.
Homer’s father, Charles Savage Homer Senior, most likely modeled Prouts after the idea of Easthampton: first buying all of Prouts Neck over the next few years, overseeing the construction of his sons’ cottages, and selling parcels of land to approved individuals later on. Charles Savage Homer Junior built The Ark in 1883, followed by Arthur Benson Homer’s El Rancho in 1882. Just as Arthur Benson had hired Stanford White to be his chief architect, so too did the Homer men choose a chief architect, a John Calvin Stevens. In 1884, when Winslow asked that The Ark’s carriage house and stable be remodeled into a little studio for himself, it was Stevens who drew up the plans according to the artist’s particular specifications.
Following F. L. Olmsted’s call for simplicity and use of shingle style design, John Calvin Stevens worked with the Homers on developing and building Prouts Neck into a popular summer community. Homer and Stevens got on well; both were proponents of the simpler lifestyle, individualism, and self-sufficiency. After the studio, Stevens went on to design another house for Homer and 13 other homes on Prouts Neck. Homer considered Stevens and himself ‘brother artists’ and their relationship continued the rest of their live. The young architect became known for the Shingle Style cottages he designed around New England; primarily Maine, where more simple values and closeness to nature are encouraged in life as well as architecture.
Merrick
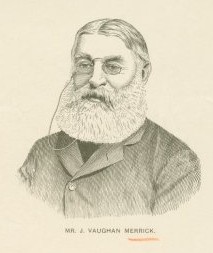
From New York Public Library online database
The Merrick family from Philadelphia was another dominant presence in the late 19th century. The patriarch, J. Vaughan Merrick, was an engineer for the U.S. Navy during the Civil War. He and his family were instrumental in founding St. James and very active in the life of the church. By 1885, the Homer family owned nearly half the land on Prouts Neck, and Charles Savage Homer Junior wished to erect a Union Chapel to serve the needs of all demoninations. However, a group of local Episcopalians including Bishop Henry Adams Neely had their way, and by 1885 the initial structure of what is now St. James was built for $675. It was consecrated by the Bishop on August 20, 1890 and dedicated to the patron saint of fisherman and “all them that down to the sea in ships.”
Excerpted from the New York Times obituary on J. Vaughan Merrick (printed 1906) The Episcopal Diocese of Maine’s web page on St. James Summer Chapel, accessed July 2014.
“I was just rounding out my 10th year of life when I first came to Prouts Neck in the month of August, 1880. The only inn there known to Mrs. Eaton was the Checkley House, kept by Mr. Ira C. Fox; and so to him my father addressed a telegram from Montréal asking him to be kind enough to reserve accommodations for our party –– with the results that will presently appear. For some reason never quite clear, my father’s telegram to Mr. Foss had not reached him; as the Checkley was quite full at the time (it then accommodated only about 20 or 30 guests), he was unable to give us either board or lodging – it then being long after the hour that in those days was sacred to the evening meal at 6 o’clock. Mr. Foss however did the best he could for us, and sent one of his people over with our party, again packed into the “Black Mariah”; to the West Point house, with an introduction to Mr. and Mrs. Thomas Libby, the then proprietor and his wife.As good luck would have it, at last, Mr. and Mrs. Libby were able to put us up, although the six people comprising our party were crowded into one double and two single rooms, minus any bathing facilities! After a scratch meal of what had been left over from the regular guests’ suck there –– It was still raining in sheets during these episodes –– we sank heavily into our several sleeping quarters; but not until my father, who was thoroughly exhausted and irritated by all of these untoward happenings, had been one and all very sternly not to unpack any of our luggage except for such articles as were requisite for the night, as we should surely be leaving this dreadful spot on the first train in the morning that would take us away from it for ever! However, the shifty “weatherman” proved to be the “deus ex machina” which preserved the Merrick clan to Prouts Neck posterity; for the following day –– presto! dawned brilliantly clear, with a fine breeze from across the salt water and the air full of ozone; so that all at once, after a night of tribulation and sorrow, the full joy and radiance of Prouts Neck broke upon us and filled our hearts with thanksgiving –– the birth of an affection and devotion that has increased and mellowed with the passage of the years, even unto the third and fourth generation of the family!Excerpted from J. Hartley Merrick’s memoirs, 1954.
Sprague
Phineas Warren Sprague and Elizabeth Shaw Sprague (I) with their children (II) and grandchildren (III) on the porch of Bohemia, Prouts Neck, Maine, August 4, 1934
(compiled by Laura F. Sprague with Mary Louise Sprague, 2009)
Standing in back row, left to right:
Eleanor Pickering Sprague (Mrs. C. Gordon)
Charles Gordon Sprague (II: October 3, 1903 – 1994)
Ogden White m. Sally Sprague
Phineas Shaw Sprague (II: January 14, 1901 – 1977)
Dan Simonds m. Elizabeth Sprague
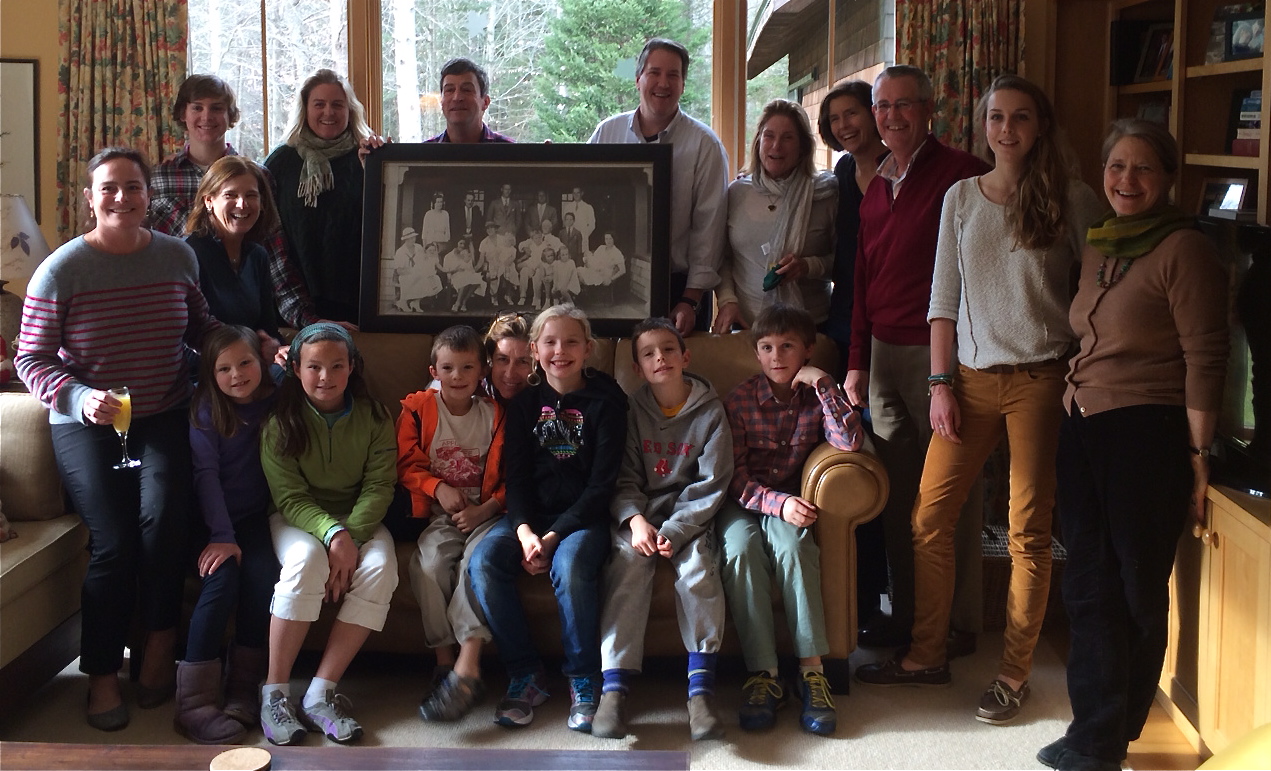
From left, top row: Tilly Hagen Kelly, Max Maurer, Libby Gordon, Alexandra Maurer, Al Timpson, Sprague Simonds, Jeanette Hagan, Nine Trowbridge, Seth Sprague, Claire Maurer, Laura Sprague. Second row: Tilsley Kelly, Jeanette Kelly, Henry Trowbridge, Lucy Flight, Julia Trowbridge, Robby Trowbridge, and Linus Maurer.
Second Row, left to right:
Lucy Carnegie Sprague (Mrs. P. Shaw)
with Millicent Sprague (Monks) (III) on lap
Elizabeth Sprague Simonds (II: March 13, 1906, later Mrs. Varick Stout)
with Charlie Sprague Simonds (III) on lap
Elizabeth Sumner Shaw Sprague (I: June 13, 1875 – December 22, 1970, m. October 17, 1899)
with Sally White (Lee) (III) on lap
Phineas Warren Sprague (I: August 4, 1860 – June 29, 1943)
with Dan Simonds (III) on lap
Phineas Sprague (III: June 15, 1925)
Sally Sprague White (II: June 3, 1910; m. Ogden White August 8, 1931)
with Patsy White (Timpson) (III) on lap
Front Row:
Lucy Carnegie Sprague (Foster) (III)
Elizabeth Simonds (Maynard) (III)
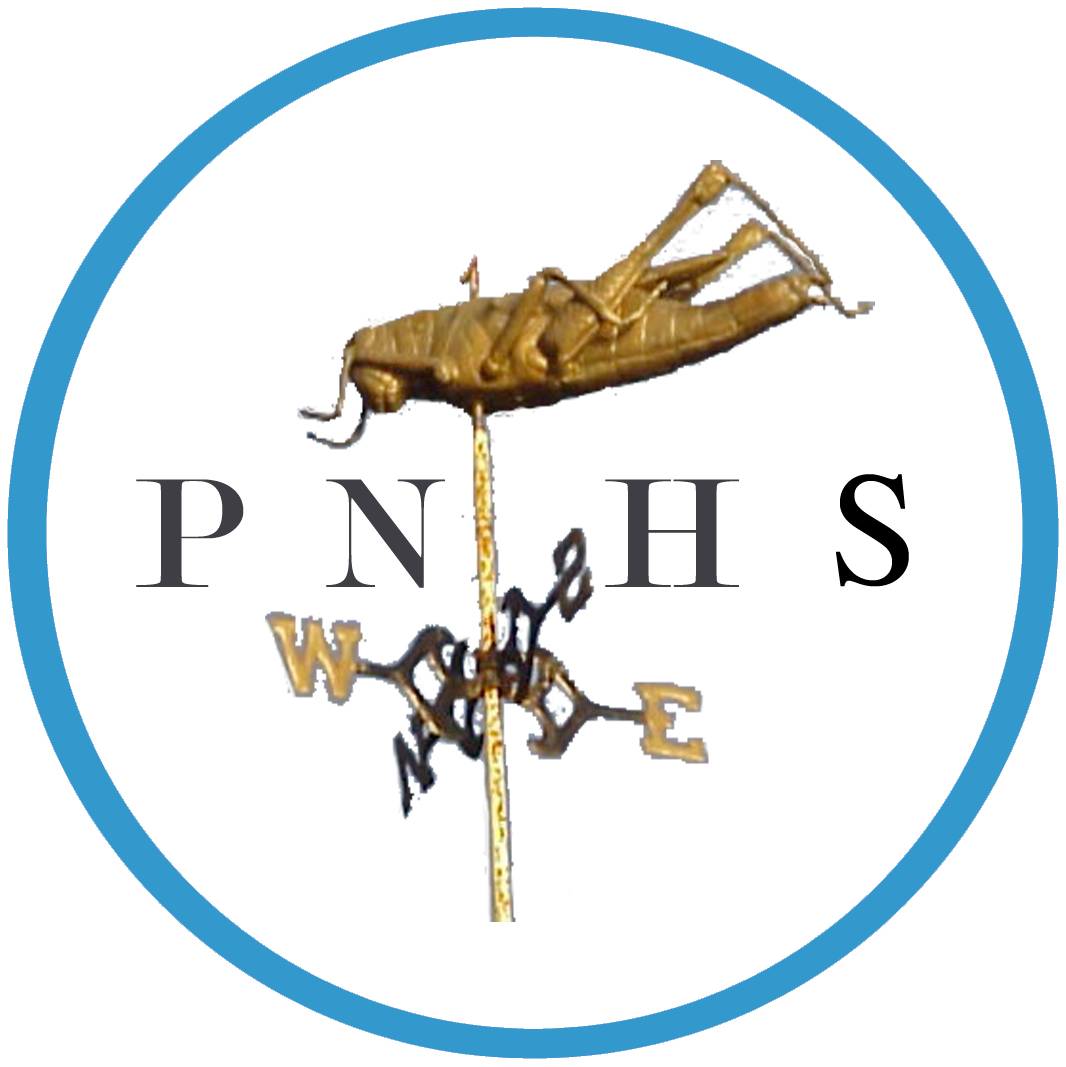
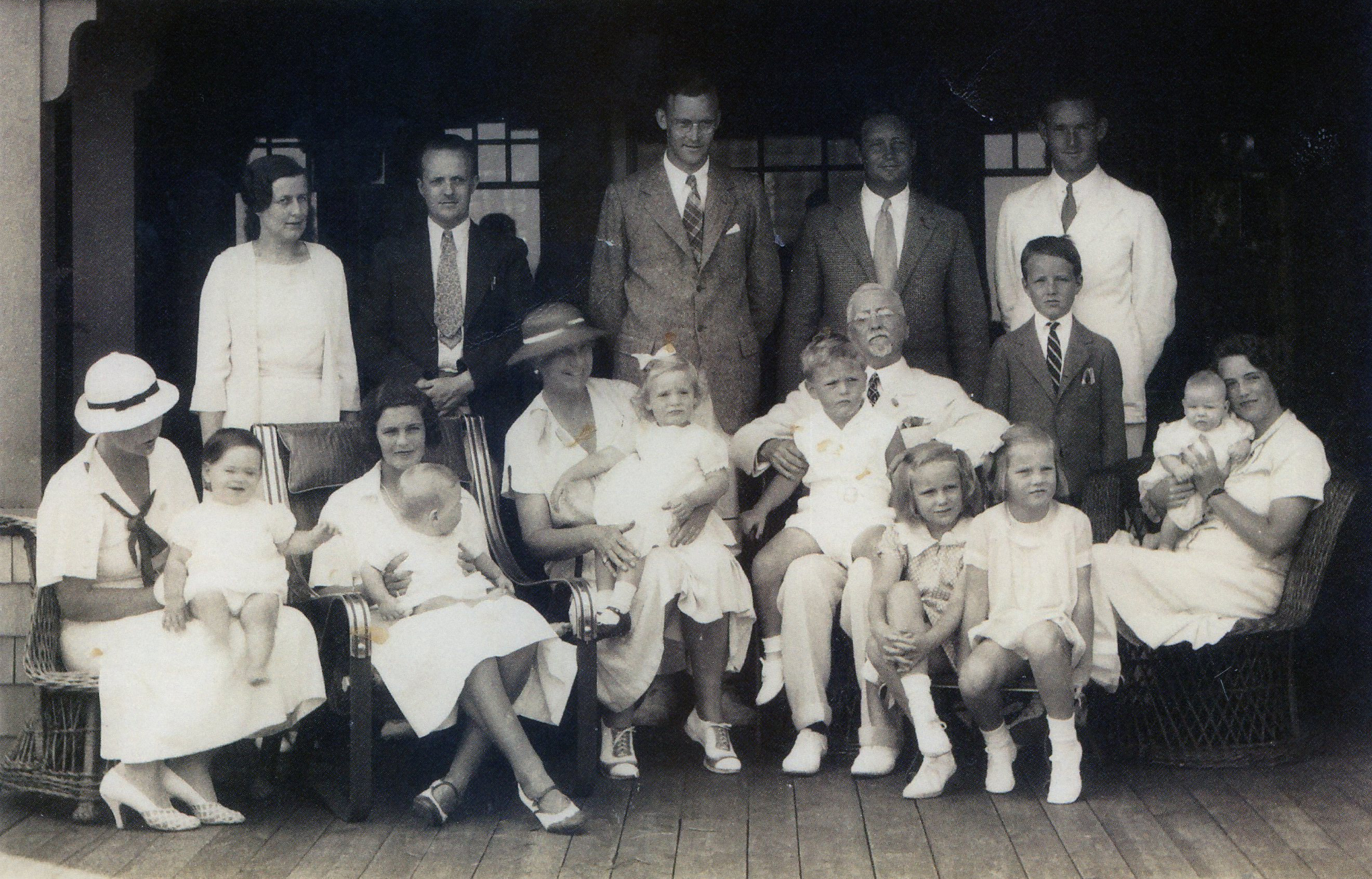
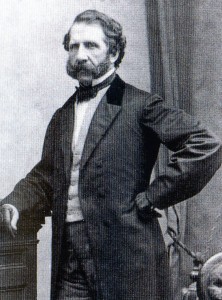

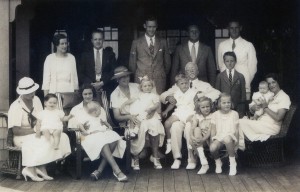
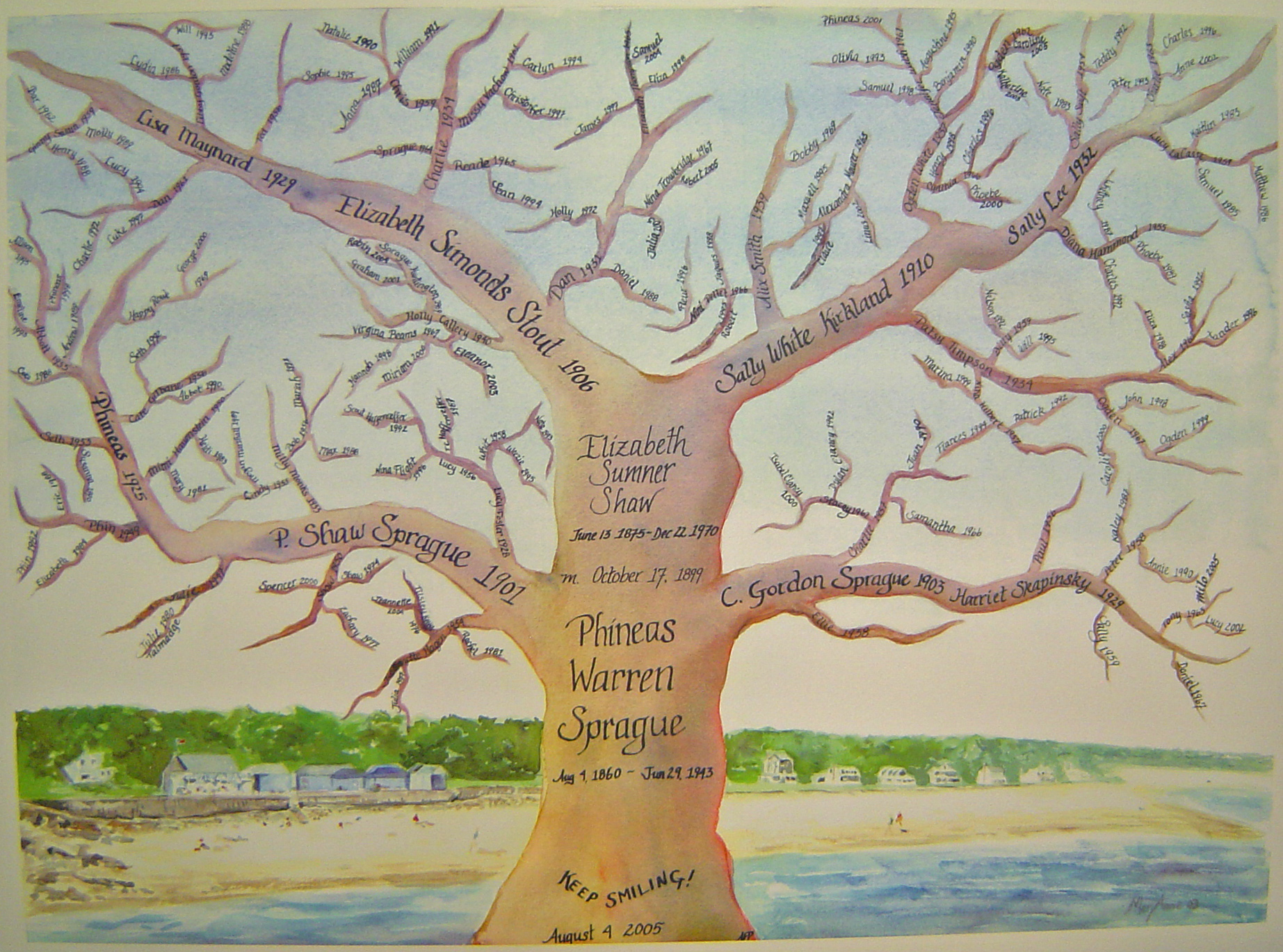
I was Shaw Sprague’s11 caddie at the country club for several years back in the 50’s. He was a friend of my Fathers and we always looked forward to the xmas party at the Cape where as kids we watched movies while the grown ups had their party on the other side of the house Shaw was to all who knew him a very down to earth ordinary person After playing golf we would sometimes go swimming on the Western Beach. He was a good golfer by the way. He would usually ask me what I thought he should use for a club but he always liked to drive with the 2 iron because he could hit it so straight and long. I saw him most often in cutoff jeans . Last but not least he paid me very well and I was the envy of all the other caddies.
Dan Libby